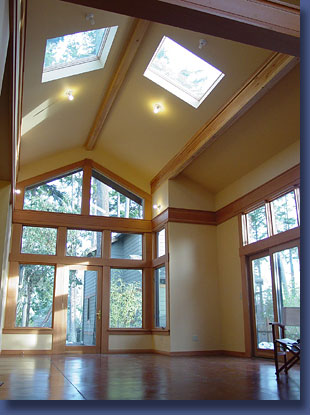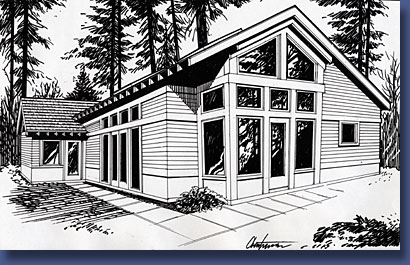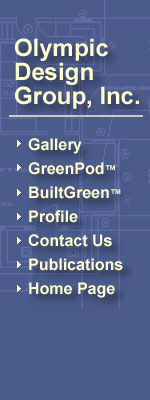|

Click here to view more photos.
Rainshadow Environmental Homes
Vision
To design and construct a speculative home that demonstrates multiple ways to build efficiently designed green homes with out a cost increase from traditional building. Our goal is to maximize use of interior city lots dose to local bus routes to reduce the dependence on cars. The house is ADA flexible and designs focus on sustainable, non toxic, durable products from local sources.
Project Overview
 This 1300sf single family residence is located in a Port Townsend, WA neighborhood. The designer/builder sought to minimize environmental impact on the site and preserve a pedestrian green belt. Orientation of drive approach allowed preservation of existing trees. The three trees removed were milled on site. Native plants were retained. This 1300sf single family residence is located in a Port Townsend, WA neighborhood. The designer/builder sought to minimize environmental impact on the site and preserve a pedestrian green belt. Orientation of drive approach allowed preservation of existing trees. The three trees removed were milled on site. Native plants were retained.
A private courtyard is created by the placement of the buildings. Window and skylight placement creates a light interior and gives privacy from the adjacent houses.
This house is located to maximize southern exposure and integrate passive solar (minimize temperature fluctuation by storing heat in the concrete mass of the slab). Water retention, infiltration systems and pervious recycled surfaces allows storm water and runoff to remain on site. The home is constructed with FSC certified materials. The house also features its structure as finish, using products that are low VOC, nontoxic, and made of recycled materials. Exterior finishes include fiber cement boards that are durable and require little maintenance. Energy efficiency features include an on demand hot water, radiant in-floor heat and energy star certified appliances. Smart Design was used to create less waste in building materials and waste products recycled
What is an Environmental Home?
Site and Water
- Locate and reduce dependency on automobiles
- built on an infill lot to take advantage of existing infrastructure
- used small machinery to reduce land disturbance
- preserve and protect existing native vegetation
- use slow release organic amendments
- install temporary erosion control device
- use pervious materials for driveway, patio and walkways
- installed vegetative roof system called Eco Roof
- use trees cut from site as lumber and mulch scraps
- eliminate water pollutants by using soap or vegetable oil form releasers, and by not using zinc galvanized ridge cap, copper flashing or copper wires for moss prevention
Energy Efficiency
- fully insulated headers, corners and wall intersections
- used advanced wall framing, 24 inch on center with double to plate
- sun-tempering design - optimizing solar gain through windows
- optimize solar gain with thermal mass - insulate concrete slab
- passive solar design - southern orientation with internal thermal mass
- provided exterior shading devices - trellis, trees
- installed timers for fans and programmable thermostat
- installed heat recovery ventilator
- on demand water heater or hot water recirculation pump with insulated pipes
- provide clerestory and skylights for natural lighting
- solar powered systems, including preheat water tanks, exterior lighting and photovoltaic collectors with grid inter-tie.
- use wind, micro-hydro, geothermal or other site-generated renewable power
- provide energy star rated heating and cooling equipment
- locate utility spaces on north side of home
Water Efficiency
- install irrigation system using recycled water or rainwater collection
- use duel flush toilets and low flow faucets
- install composting toilet
Health and Indoor Air Quality
- take measures to clean and reduce dust during building process
- reduce noise pollution through planting, windows and structural mitigation
- use formaldehyde-free materials, including wood and insulation
- use low VOC and solvent-free construction materials and finishes
- minimize use of carpet
- use polyethylene piping for plumbing
- install timers for fans and programmable thermostats
- install heat recovery ventilator
- seal doors, windows, plumbing & electrical spaces against moisture & air leaks
- roof and wall systems designed to drain water away from the building
- install central vac system exhausted to outside
- install operable windows and provide cross ventilation
- detached garage or no garage, OR garage air-sealed from house. including automatic exhaust fan
- install exhaust fan and whole house fan
- provide balanced air pressure using controlled ventilation
- install a ductless heating system
- grade to drain away from building
- install reverse osmosis water filtration system
- design for reduced electromagnetic fields
Material Efficiency
- minimize project size
- use recycled and salvaged building materials
- utilize locally produced materials use
- FSC cert wood products
- use finger-jointed framing material
- avoid waste in structural design
- use engineered structural products
- use fly ash in concrete
- use 50 year roof material
- use least toxic treatment for pressure treated wood
Homeowner
- design landscape that requires low maintenance to conserve water. i.e. native plants, no turf grass
- install rainwater collection system for reuse
- install a worm bin for composting
- install compact fluorescent light bulbs in high use areas
- install and use a clothesline
- use non-toxic cleaners and natural products in and around the home
- maintain filters and equipment
- maintain a shoeless house
|


 This 1300sf single family residence is located in a Port Townsend, WA neighborhood. The designer/builder sought to minimize environmental impact on the site and preserve a pedestrian green belt. Orientation of drive approach allowed preservation of existing trees. The three trees removed were milled on site. Native plants were retained.
This 1300sf single family residence is located in a Port Townsend, WA neighborhood. The designer/builder sought to minimize environmental impact on the site and preserve a pedestrian green belt. Orientation of drive approach allowed preservation of existing trees. The three trees removed were milled on site. Native plants were retained.